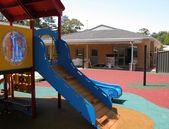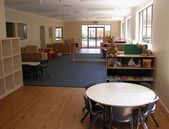
Child Care Centre - Hornsby
Client |
Kids Academy |
Project Manager |
Marscon Pty Ltd |
Architect |
DesignInc |
Engineers |
Webcon Pty Ltd |
Builder |
Marscon Pty Ltd |
 |
 |
 |
 |
This project on over 2000m2 of land was designed by the renown North Sydney Firm of Architects Design Inc as a purpose built 90 Place Childcare Centre with single car parking basement. The brief was prepared by the successful childcare group Kids Academy whom run several large thriving enterprises around Australia.
The building of approximately 1000m2 internally was primarily a single storey concrete slab on ground brickwork wall construction with a tiled roof. The internal layouts catered specifically and separately for 0-2 year olds and 3-5 year olds with separate play areas internally and externally. The high tech fit out internally sets this childcare centre apart from most others including finger print security entry for parents and staff as well as video compilations for parents to view their child at play on a daily basis. The external play areas are also modern, large and state of the art.





